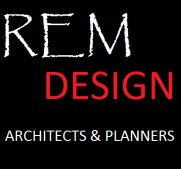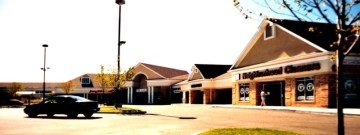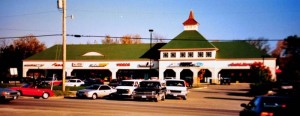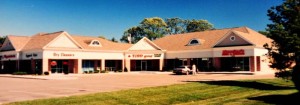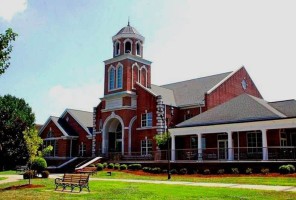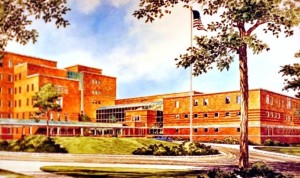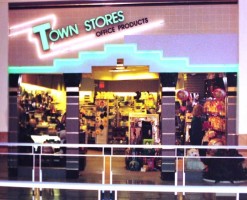Our Portfolio
Acknowledgments and Credits
We believe you will find our designs fresh and exciting and encourage you to view our work at your leisure.
Prior to starting his own practice Mr. Martin was associated with other architectural firms; therefore, some of the projects illustrated on this site are examples of work produced during that
time. He worked in a number of different capacities during previous employment, including architectural designer, project architect, space planner, interior designer, specifications writer,
and construction manager. As a result, he was assigned a variety of responsiblities for many of these projects. Mr. Martin respectfully acknowledges those firms and proudly includes that
work in his portfolio. Now, as owner of REM Design & Associates, LLC, Mr. Martin builds upon a successful past.
Please feel free to inquire about the specific work done on a project.
Church Facilities
Featured Project
Princeton Pike Church of God*
West Chester, Ohio
Please click on the pictures below to enlarge.
PROJECT DESCRIPTION
- New 74,000 SF Facility
- Rigid steel frame construction for main auditorium
- Auxiliary spaces built with steel studs, concrete block and
brick veneer
SCOPE OF SERVICES
- Provided Architectural Design, Space Planning and Site
Development and Layout drawings for entire facility. - Constructed 3D model for
congregational fundraising
SPECIFIC CLIENT REQUIREMENTS
- No interior columns in 3500 seat sanctuary
- Comfortable viewing angles of speaker from all locations in
auditorium - Excellent acoustics through-out space
- Flexible lighting levels for a variety of different worship
services and miscellaneous venues - Seating for 300 performers on stage as well as in practice room
Featured Project
Lakota Hills Baptist Church
West Chester, Ohio
Please click on the pictures below to enlarge.
PROJECT DESCRIPTION
- 11,000 SF Multi-Purpose Auditorium and renovations to existing structure
- Seating for up to 460 people
- New Kitchen, Baptismal Changing Rooms, and Toilets
SCOPE OF SERVICES PROVIDED
- Presentation Drawings
- Architectural Design
- Contract Documents and Specifications
- Site Development and Layout
- Building Material and Color Selections
- Construction Observation
Featured Project
Tri-County Baptist Church Nursery Addition
West Chest, Ohio
Please click on the pictures below to enlarge.
PROJECT DESCRIPTION
- 3,800 SF Nursery Addition for ages 0-3 with secured
check-in/check-out lobby and finished lower level for additional Sunday school
classroom space
SCOPE OF SERVICES PROVIDED
- Presentation Drawings
- Architectural & Interior Design
- Contract Documents and Specifications
- Site Development and Layout
- Building Material and Color Selections
- Construction Observation
SPECIFIC CLIENT REQUIREMENTS
- Maximum security for children
- Designed for full capacity of existing 1200 seat auditorium
- Each classroom has own toilets with fixtures specifically designed
for children - ADA Compliant
See a listing of other Church Facilities by clicking here
Commerical Projects
Featured Project
Western Row Plaza
Mason, Ohio
PROJECT DESCRIPTION
- 21,000 SF Retail Center
- Multiple building site
- Residential detailing used to blend in with neighboring structures
- Corner site provides maximum tenant exposure
SCOPE OF SERVICES PROVIDED
- Presentation Drawings
- Architectural Design
- Contract Documents and Specifications
- Site Development and Layout
- Building Material and Color Selections
- Construction Observation
Featured Project
Wards Crossing Retail Center**
Cincinnati, Ohio
PROJECT DESCRIPTION
- 11,800 SF Retail Center
- Client desired architectural design reminiscent of old Kentucky horse barns
- Used similar detailing as this style, but with low-maintenance, durable building materials
SCOPE OF SERVICES PROVIDED
- Presentation Drawings
- Architectural Design
- Contract Documents and Specifications
- Building Material Specifications
Featured Project
Todd’s Crossing Retail Center
Cincinnati, Ohio
PROJECT DESCRIPTION
- 11,000 SF Retail Center
- Unique design allowed maximum storefront exposure from street
- Residential detailing to blend into surrounding neighborhood
- Low-maintenance, durable materials
SCOPE OF SERVICES PROVIDED
- Presentation Drawings
- Architectural Design
- Contract Documents and Specifications
- Building Material and Exterior Finish Selections
- Site Development and Layout
See a listing of other Commercial Projects by clicking here
Educational Facilities
Featured Project
Paul Conn Student Union*
Lee University
Cleveland, Tennessee
PROJECT DESCRIPTION
- Located at Lee University, in Cleveland, TN, the facility is one of the college’s busiest and most attractive buildings. Home to a coffee shop, food court, computer labs, conference rooms, as
well as a host of other
services and offices.
SCOPE OF SERVICES PROVIDED
- Presentation Drawings
- Architectural Design
- Contract Documents and Specifications
- Building Material Specifications
- Site Development and Layout
Featured Project
Capital High School***
Charleston, West Virginia
Please click on the pictures below to enlarge.
PROJECT DESCRIPTION
- New 257,000 SF comprehensive state-of-art facility received national attention after its
completion in late 1990
SCOPE OF SERVICES PROVIDED
- Presentation Drawings
- Building Mass Studies
- Interior and Exterior Building Material Selections
- Interior Finish and Color Sections and Schedule
- Furnishings and Equipment Specifications and Schedule
- Floor plan layout and design
- Lighting layout and design
- Banner Colors, Sizes & Layout in Cafeteria, Media Center
and Gymnasium
See a listing of other Educational Facilities by clicking here
Healthcare Facilities
Featured Project
Clarksburg V.A. Medical Center Addition***
Clarksburg, West Virginia
PROJECT DESCRIPTION
- Hospitals are well known by architects to be one of the most difficult building types to design and document. Maintaining floor to floor heights of the existing building in the new addition made it extremely challenging to fit in all of the required mechanical equipment. This combined with completing drawings within VA standards truly created a valuable learning experience
SCOPE OF SERVICES PROVIDED
- Contract documents for floor plans, reflected ceiling plans, door and frame elevations, and schedules
- Created VA Standards complex room per room finish and color schedule providing finish and color selections and specifications for every horizontal and vertical surface in the entire building
- Specified and scheduled medical equipment and furnishes for project
- Lighting specifications
See a listing of other Healthcare Facilities by clicking here
Retail Design Projects
Featured Project
Roderick St. John’s Men's Clothing Store**
Kenwood Towne Centre, Cincinnati, Ohio
Please click on the pictures below to enlarge.
PROJECT DESCRIPTION
- Assignment was to design a 1,850 SF upscale men’s clothing
store. A key component of retail space is the lighting design. A retail
lighting consultant was used to provide the correct type and degree of
illumination for fabrics. The goal was to enhance the colors of the client’s
product to make it as appealing as possible to the consumer. The project
required exhaustive coordination between the mall developer, building
department, general contractor, and the client.
SCOPE OF SERVICES PROVIDED
- Initial Design Studies
- Presentation Drawings
- Floor Plan Layout & Design
- Contract Documents and Specifications
- Building Material, Finish & Color Selections
- Coordination of Lighting Design & Layout
- Construction Observation
Featured Project
Town Stores Office Products**
Tri-County Mall, Cincinnati, Ohio
PROJECT DESCRIPTION
- The client wanted a more contemporary look for his office
supply store. A modernized version of
the store’s signage and logo was introduced along with updating the storefront
with a fresh color scheme and the use of new building materials and
finishes.
SCOPE OF SERVICES PROVIDED
- Initial Design Studies
- Floor Plan Layout & Design
- Contract Documents and Specifications
- Building Material, Finish & Color Selections
- Lighting Design & Layout
- Construction Observation
See a listing of other Retail Design Projects by clicking here
Residential Design Projects
Featured Project
Grandview Manor Homearama Home
Montgomery, Ohio
Please click on pictures below to enlarge.
PROJECT DESCRIPTION & SCOPE OF SERVICES PROVIDED
REM Design had the privilege to provide all building design and interior design services as well as construction administration for the 1st million dollar home in popular Cincinnati Homebuilders show. Boasting over 7100 SF of formal, casual, and intimate living space, the home was in numerous publications and received a total of 10 design awards from the Cincinnati Homebuilders Association. A transitional style of architecture was used for this elegant home with the major focal point being a unique circular Rotunda Room that included floor openings stretching over 32 feet from the Lower Level floor to the Second Floor domed ceiling highlighted with a 16 foot long chandelier made up of a spectacular display of 1000’s of mini-lights in glass tubes. The Gathering Room was another favorite room of the home with a 28’ high vaulted ceiling and massive stone fireplace. The room also provided floor to ceiling windows bringing inside a beautiful greenbelt of trees behind the showcase home. It was difficult to capture the beauty of this wonderful design through a camera lens. Sometimes the only way to be able to truly appreciate something is to see it in person. This is one of those times.
Featured Project
Todd Private Residence
West Chester, Ohio
Please click on pictures below to enlarge.
PROJECT DESCRIPTION & SCOPE OF SERVICES PROVIDED
It’s always a good sign when a homebuilder client asks you to design his personal home. The assignment was to customize an existing set of drawings in order to meet his personal preferences. Floor elevations, building sections and room elevations were revised resulting in a very pleasing outcome. Oversized rooms were required by the client for large social events and entertaining. Oak was the owner’s favorite wood and asked for it to be used for the interior solid panel doors, moldings, stairs and railings, custom paneling, bookshelves and fireplace mantels. The Master Suite included a large sitting area, stone fireplace with custom oak cabinetry and shelving. An adjoining Master Bath, Exercise Room, and Walk-In Closets added luxury and convenience.
Featured Project
Jensen Residence
Little Rock, Arkansas
Please click on the pictures below to enlarge.
PROJECT DESCRIPTION & SCOPE OF SERVICES PROVIDED
Assignment included providing all architectural & interior design services, contract documents, lighting, and furnishings layout for this beautiful custom designed home. Client chose to invest
more money in the Kitchen and Breakfast Nook in trade for not having a formal Dining Room. Granite counters, custom pecan cabinets and exposed beam construction all contributes to a wonderful space
for entertaining and food preparation. The oversized Gathering Room boasts vaulted ceilings and a large river stone fireplace. Wood flooring throughout provides a tremendous amount of warmth
and
casual elegance. The client wanted something other than a typical vanilla house. Coved lighting in the entrance hallway makes an otherwise boring corridor warm and inviting. Wood cased arched
openings were used extensively along with skylights and 10’ ceilings. A fireplace was added in the Breakfast
Nook for a feeling of coziness and warmth to an already charming room.
Feature Project
Private Residence
Liberty Township, Ohio
Please click on pictures below to enlarge.
PROJECT DESCRIPTION & SCOPE OF SERVICES PROVIDED
Assignment included providing all architectural & interior design services, contract documents, lighting layout & specifications, and furnishings, drapery and finish selections for this
2560 SF
transitional style home. Client enjoys entertaining and desired plenty of seating space through-out the main living areas. The kitchen was designed with both husband who enjoys cooking, and wife who
enjoys baking in mind with plenty of counter space, two sinks and separate prep areas. Gathering Room’s stone fireplace, wood columns and two story ceiling adds dramatic impact to the interior. Floor
to ceiling windows provides wonderful views of the 20 acres of woods at the rear of the home. The many details and features compete with those in much higher priced communities. Open balusters
provides added beauty and warmth. Special studio lighting through-out the home highlights client’s antique glass and art collections. The oversized bay window allows plenty of natural light resulting
in a perfect combination of warmth and beauty in the oversized Dining Room. Otherwise void unused spaces were opened up to provide places for flower arrangements, candle holders, greenery, or other
displays that adds interest and flair to the home’s interior. All of this added up to a unique and beautiful home and another pleased client.
See a listing of other Residential Design Projects by clicking here
Interior Design Projects
Featured Project
Spilman, Thomas, Battle & Klostermeyer***
Charleston, West Virginia
Please click on the pictures below to enlarge.
PROJECT DESCRIPTION
- Assignment included layout & design of a 16,800 SF Class
A office space. Multiple executive offices, conference rooms and a large
research library were placed around building perimeter to allow for maximum
window access. Generous amounts of receptionist & lobby space,
administrative auxiliary office spaces, kitchen, and toilet facilities were
placed on the interior of the executive suite.
SCOPE OF SERVICES PROVIDED
- Floor Plan Layout & Design
- Existing Furnishings Inventory
- Contract Documents
- Lighting Design & Layout
- Doors, frames, hardware elevations, details and
specifications
Featured Project
Skyline Chili Resturant
Mason, Ohio
Please click pictures below to enlarge.
PROJECT DESCRIPTION
- Bar stools, nostalgic lighting, classic floor and ceramic
wall patterns, metallic vinyl seat and booth coverings were all introduced for
the new look of this popular restaurant chain unique to the Queen City - 2,800 SF new Skyline Restaurant
- Connected to neighboring Retail Center
- New interior design reminiscent of 1950’s
SCOPE OF SERVICES PROVIDED
- Presentation Drawings
- Architectural Design
- Contract Documents and Specifications
- Site Development and Layout
- Building Material and Color Selections
See a listing of other Residential Design Projects by clicking here
Acknowledgements and Credits:
* ArCon Architects
** Architects Plus
*** TAG Architects

